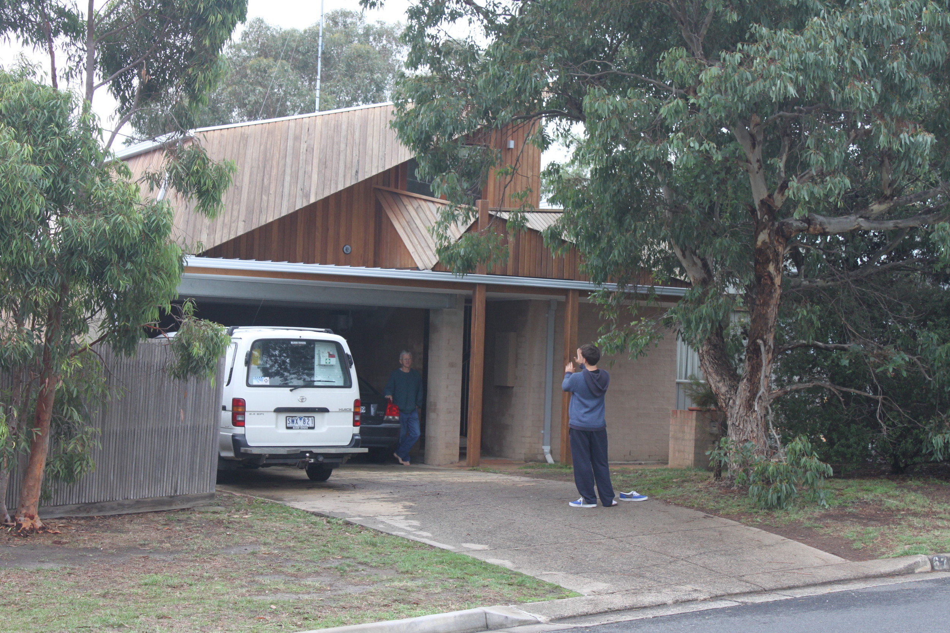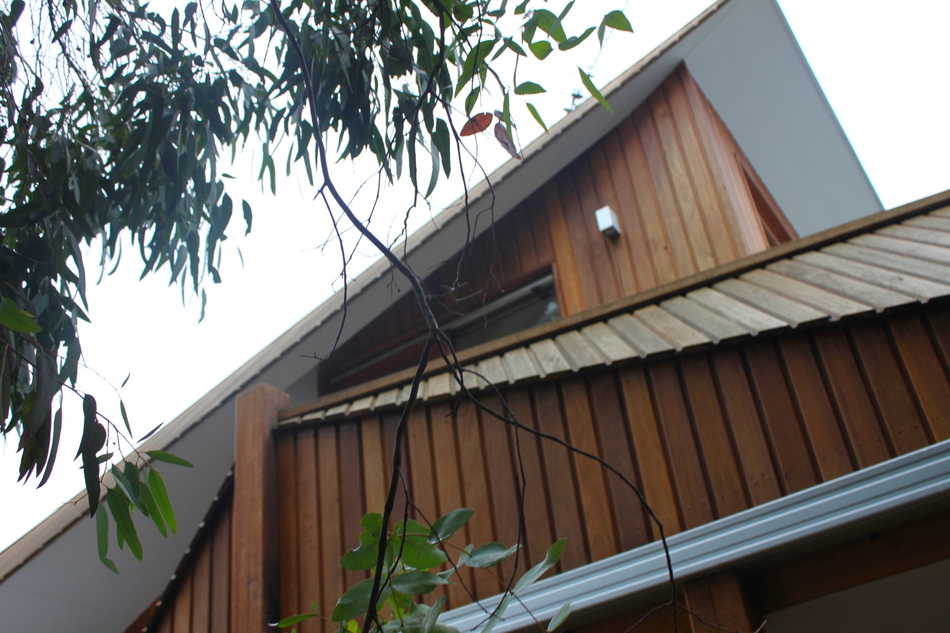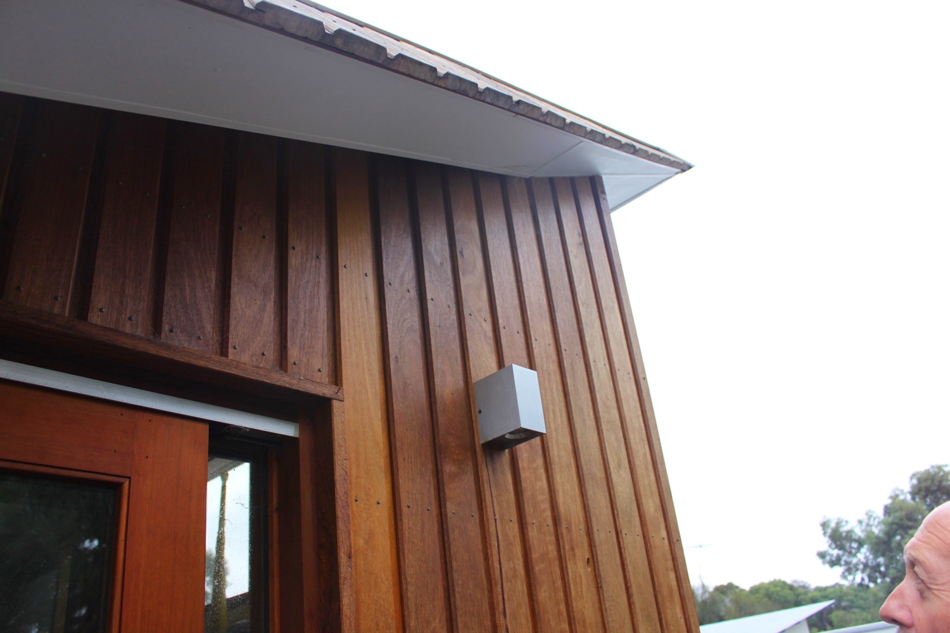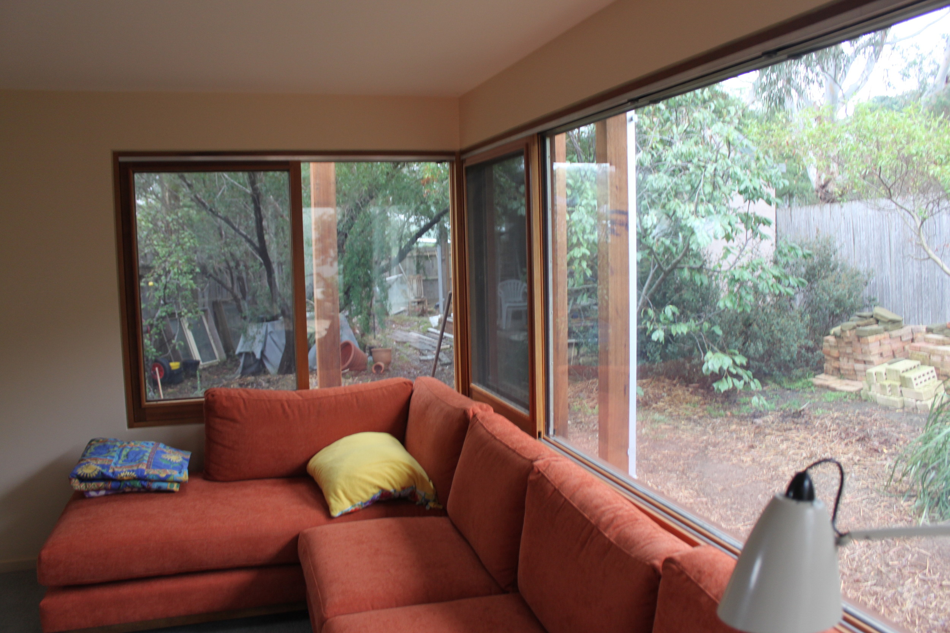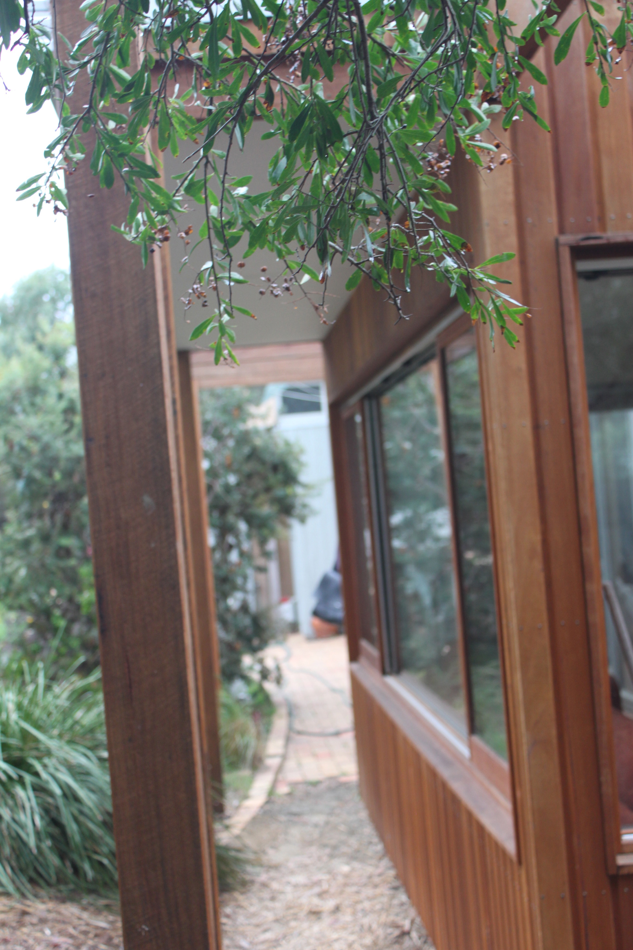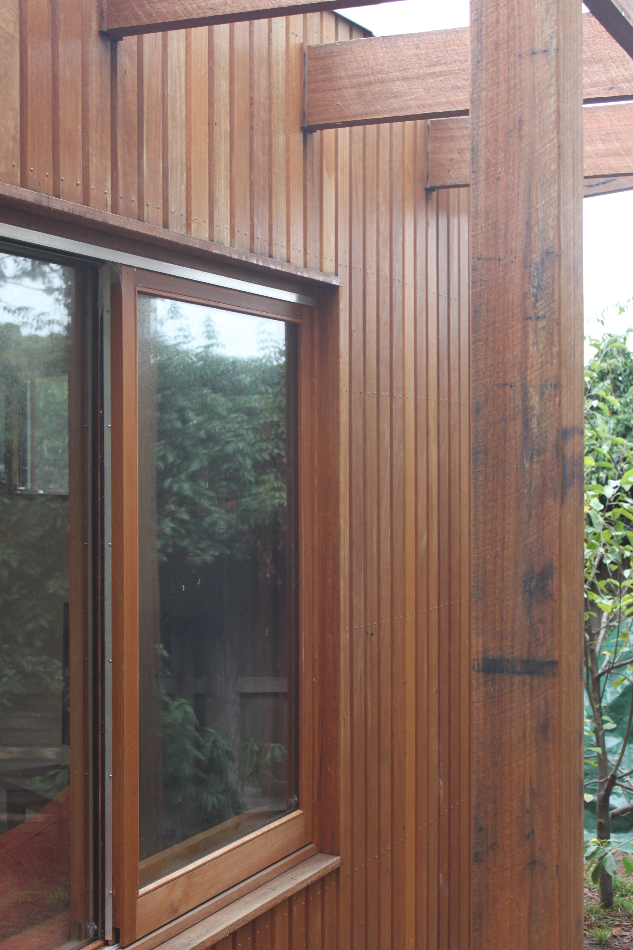We completed the original design for this new house back in 1991 for the same client. This phase of the project involved revisiting the site and completing an extensive second storey addition and ground floor extension to the rear (both phases of the project have been completed in association with Zen Architects).
The client requested that the original sustainability aspects of the brief be maintained and carry through to the new design works.
Features of the project included :
Reclaimed timber pergola
Radially Sawn silvertop ash cladding
High performance double glazing
Maximum insulation levels
Low profile second storey addition to ensure minimal impact on adjacent neighbours
Design to embrace existing garden and vegetation
