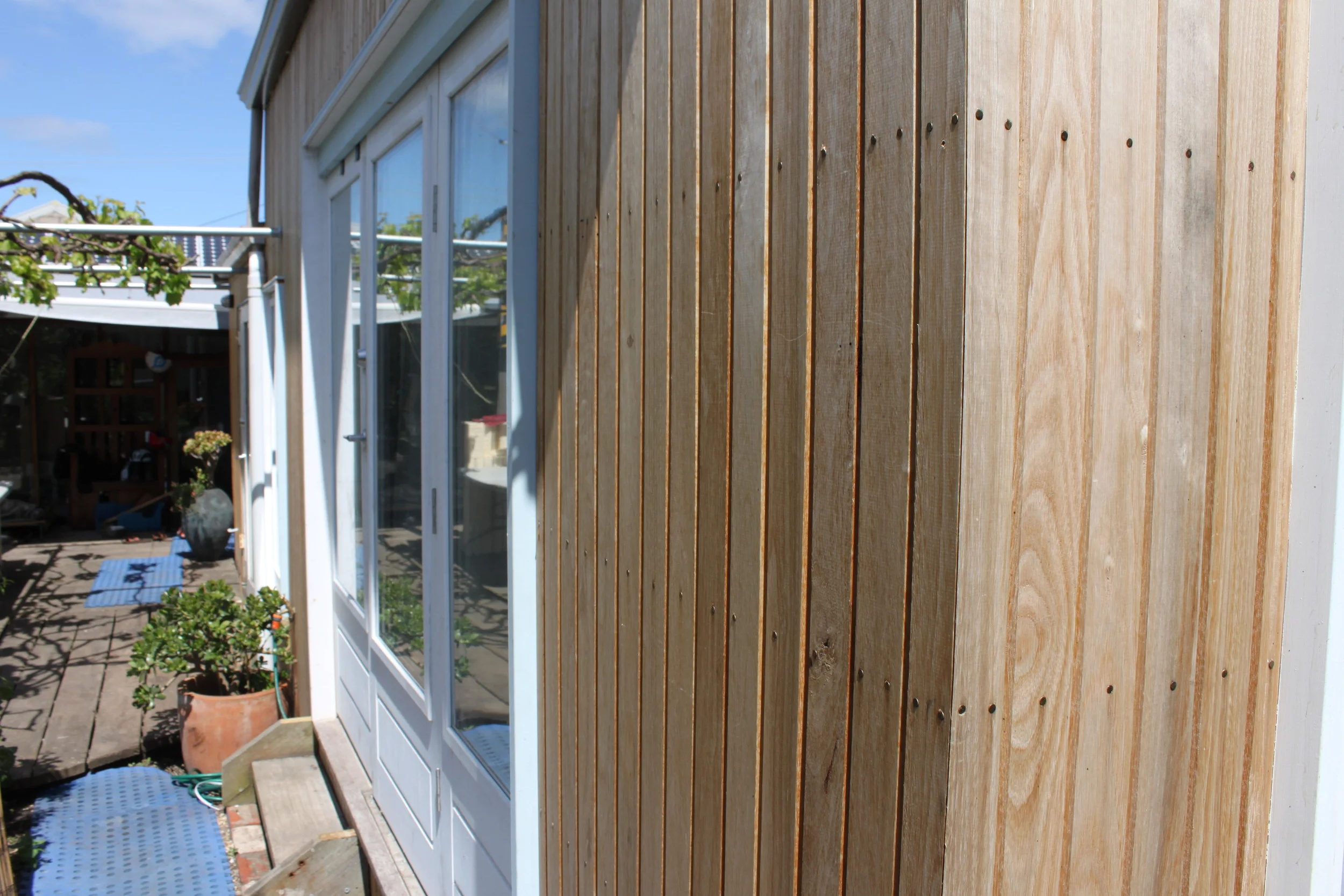This project involved attaching a sensitively scaled addition to the rear of this heritage listed cottage in a tight inner city site.
Innovative insulated concrete screed slab thermal mass constructed on traditional elevated timber structure to Living room extension.
A small detached building was also inserted in the established rear orchard to provide a multi function space for use as a "bodywork" studio and workspace, and to provide overflow accommodation for guests.
Hyperbolic parabaloid roof structure which accommodates loft storage above studio workplace.
Living Room extension showing integration with existing galvanised iron pergola
Other general project details
High performance Low E Argon Double glazing salvaged form East Brighton construction site "dump bin"
Triple glazing to bi fold doors salvaged from old supermarket freezer doors
FSC certified fingerjointed pine window and door frames
Low VOC internal finishes
Extensive use of recycled and radially sawn timber products :
Radially sawn shiplap silver top ash cladding
Recycled ironbark timber posts to studio salvaged from the "Hornibrook " bridge that previously connected Redcliffe with the South East Qld. mainland -
http://www.redcliffehistoricalsociety.com/id11.html
Salvaged concrete formwork Vic Ash timber lining to studio
Reclaimed tallowood flooring to studio



